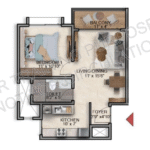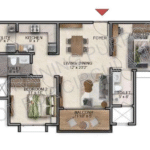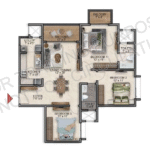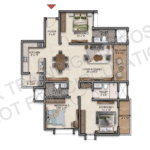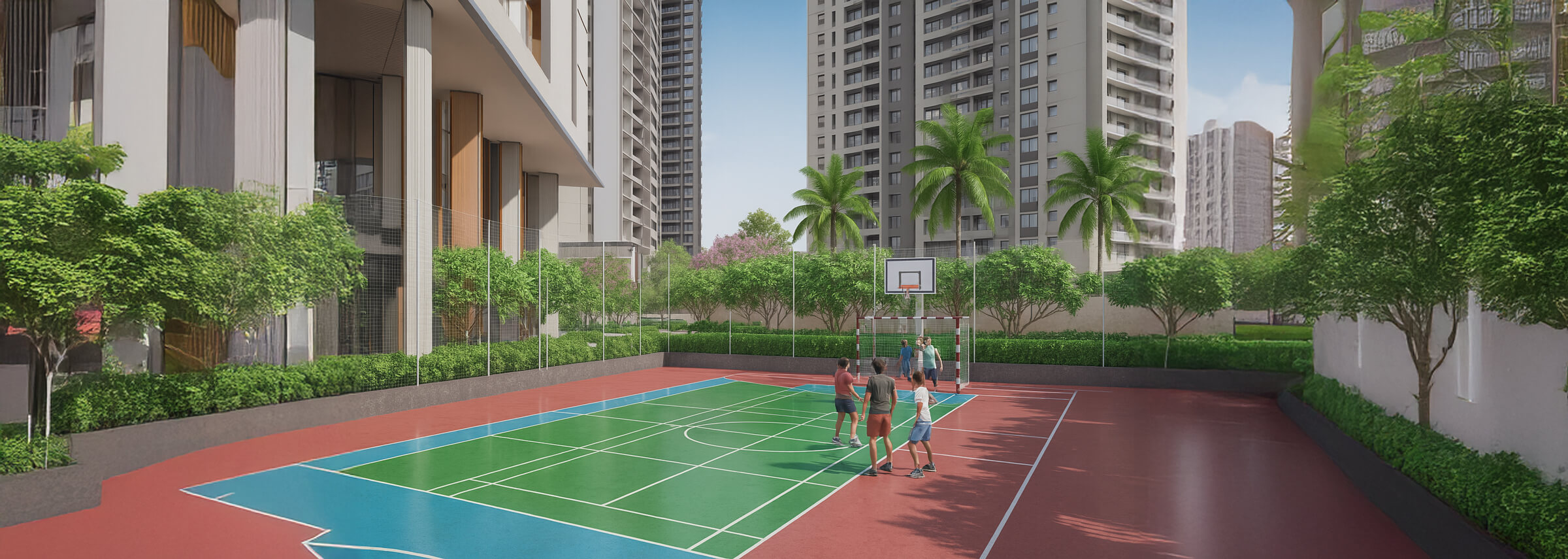
ABOUT US
Prestige Park Street Overview
Prestige Park Street is a new apartment project by the Prestige Group in Bangalore. It is planned to offer modern and comfortable homes in a good location. The project will have only a few apartments, making it more private and peaceful for residents. It is close to main roads, metro stations, offices, schools, and hospitals, which makes daily travel easy. Built by a trusted builder, Prestige Park Street is a good choice for both living and investment, as the area is growing and property values are expected to rise.
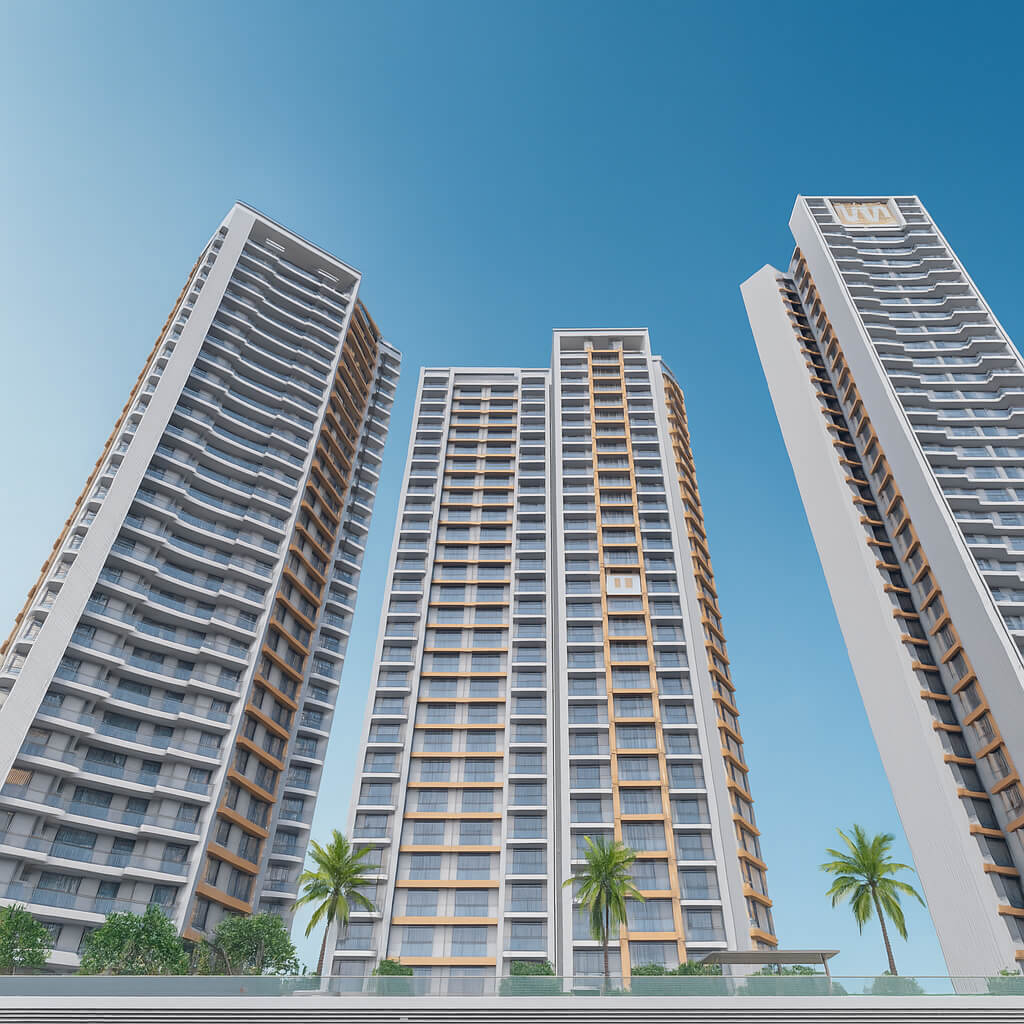
Prestige Park Street Floor Plans
Prestige Park Street offers well-planned 2 BHK and 3 BHK apartments designed for comfortable and modern living. The 2 BHK homes are ideal for small families, offering a smart layout with good use of space, while the 3 BHK units provide larger living areas suitable for growing families. Each apartment includes separate spaces for bedrooms, a living and dining area, kitchen, bathrooms, and balconies, ensuring privacy, natural light, and ventilation. The floor plans are thoughtfully created to offer functionality and ease of living in a peaceful, residential setting.
Prestige Park Street Master Plan
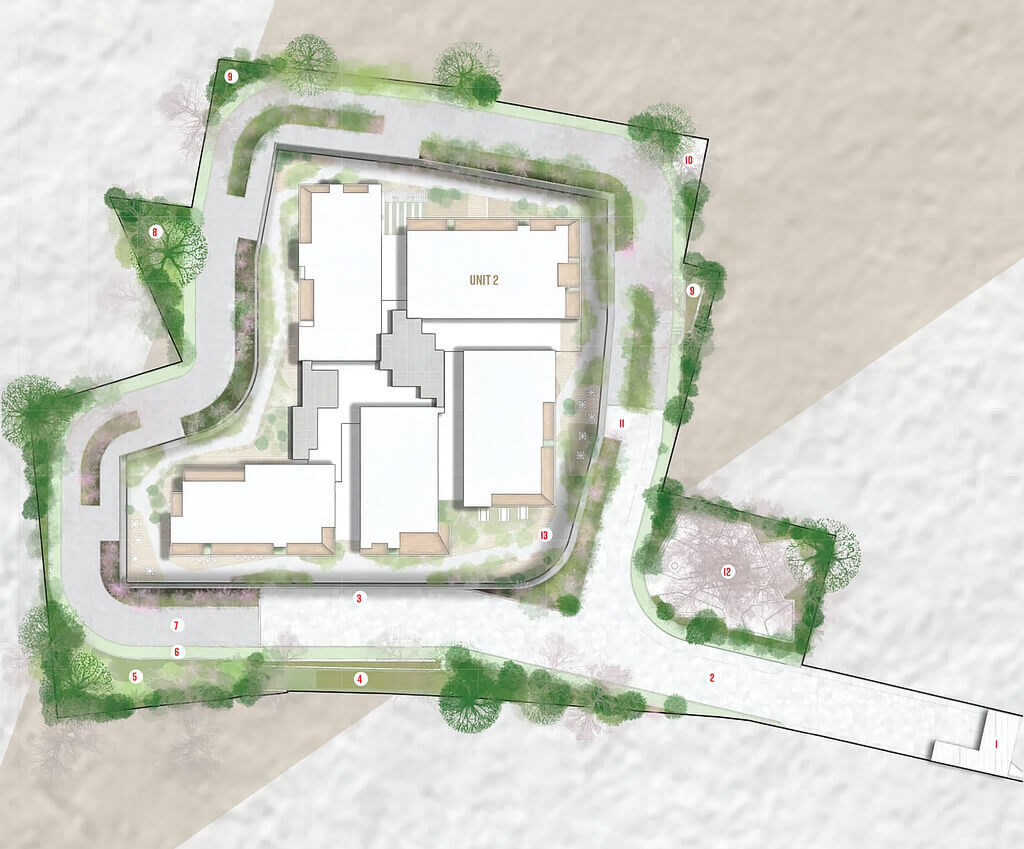
The master plan of Prestige Park Street is carefully designed to offer a well-organized and comfortable living environment. The layout includes neatly placed residential towers with wide internal roads, landscaped gardens, and open green spaces that promote natural light and ventilation. Key amenities like the clubhouse, swimming pool, children’s play area, gym, and jogging tracks are thoughtfully positioned across the project to provide easy access to residents. There is a clear separation between pedestrian pathways and vehicle movement, ensuring safety and smooth flow within the community. With ample parking spaces, security systems, and utility areas, the master plan supports a peaceful and convenient lifestyle for all residents.
Prestige Park Street Price
Prestige Park Street offers thoughtfully designed 2 BHK and 3 BHK apartments ranging from approximately 1,115 sq ft to 1,855 sq ft. The price for a 2 BHK unit starts at around ₹60.77 lakhs, while the larger 3 BHK options can go up to ₹1.01 crore or more, depending on the size and floor. The master plan includes well-positioned residential towers with landscaped gardens, wide internal roads, and open green spaces to ensure privacy, good ventilation, and natural light. Amenities like a clubhouse, swimming pool, gym, sports courts, and children’s play areas are conveniently spread across the project. The layout also features separate pathways for pedestrians and vehicles, along with ample parking, security systems, and essential utilities to support a safe and comfortable living experience.
Prestige Park Street Amenities
Prestige Park Street offers a wide range of modern amenities designed to enhance the lifestyle of its residents. The project includes thoughtfully planned leisure, fitness, and community facilities that cater to all age groups. With beautifully landscaped gardens, open spaces, and well-maintained common areas, the community promotes relaxation, wellness, and social interaction. Whether it’s staying fit, spending time with family, or enjoying peaceful moments outdoors, the amenities are built to support a balanced and comfortable living experience.
Leisure & Wellness Amenities:
- Swimming pool
- Clubhouse
- Gymnasium
- Yoga and meditation zones
- Amphitheatre
- Indoor games room
Outdoor & Community Features:
- Children’s play area
- Jogging track
- Landscaped gardens
- Multi-purpose court
- Seating areas and pavilions
- Dedicated cycling track
Enquire Now
Download Brochure | Book Free Site Visit | Get Floor Plans & Pricing | Donload Master Plan & Payment Plans | Get Cost Sheets

